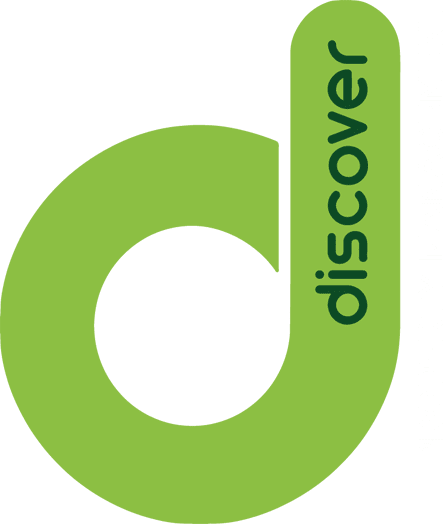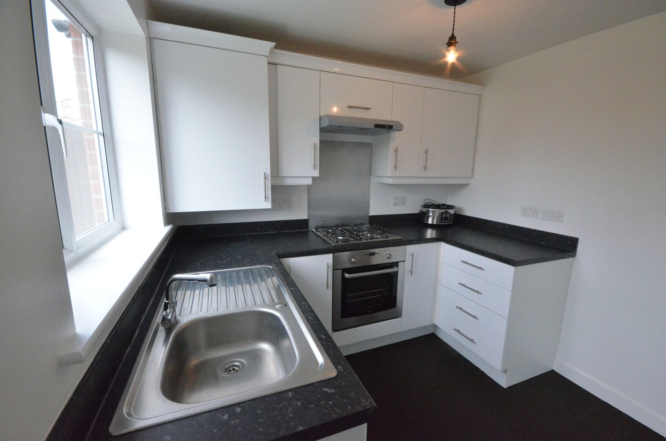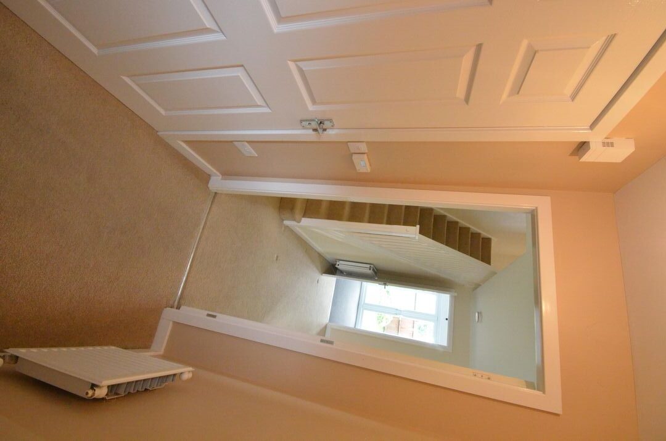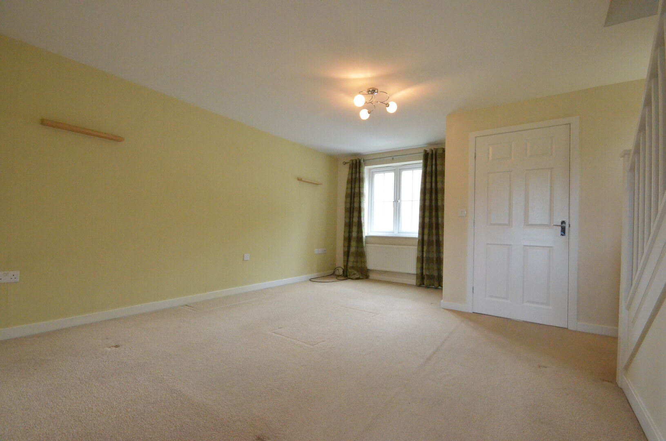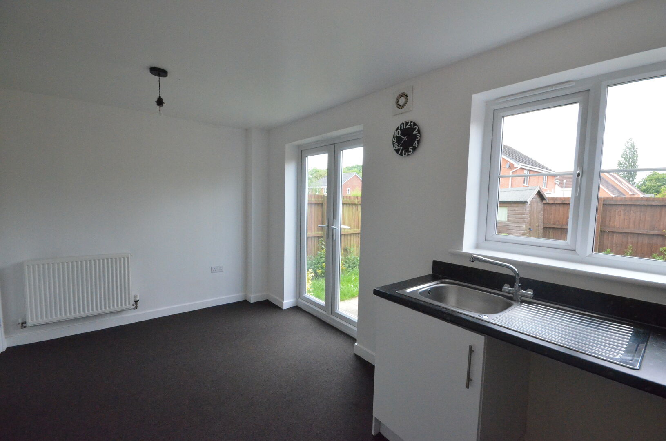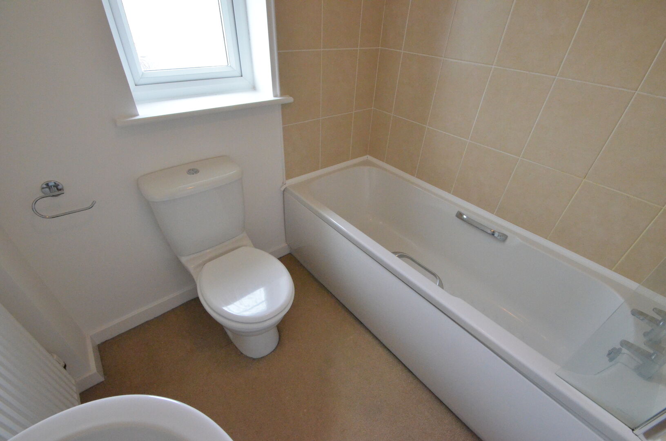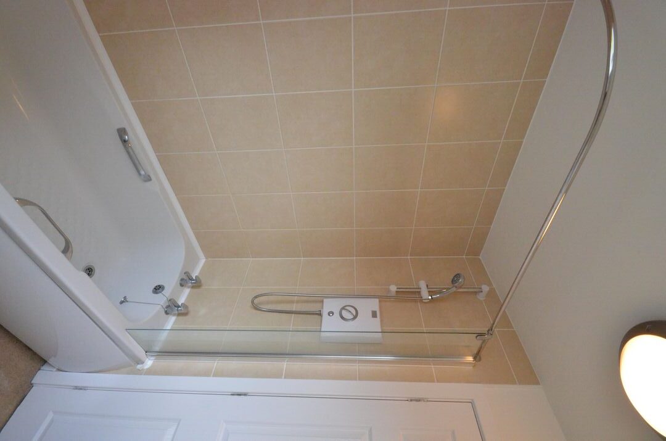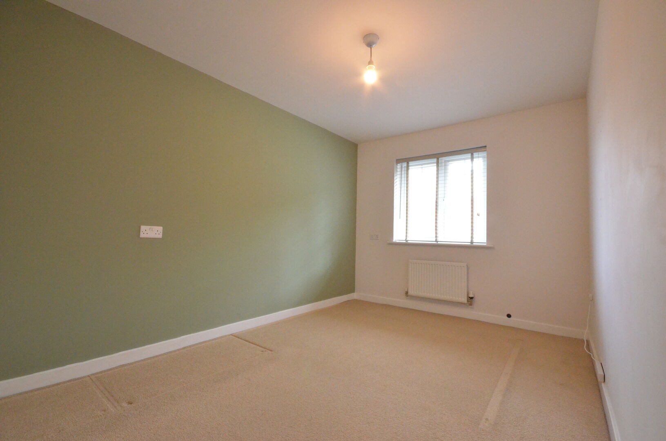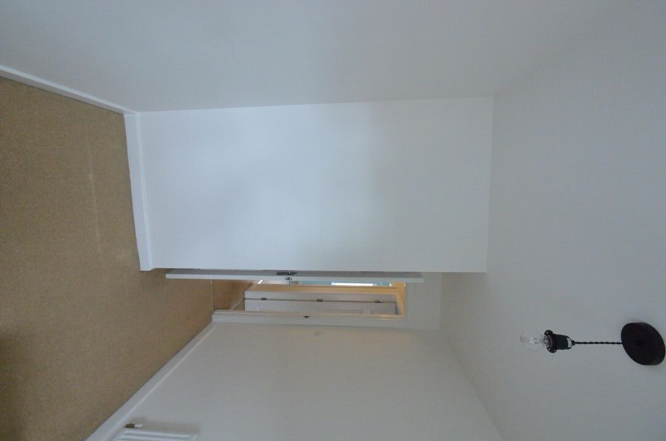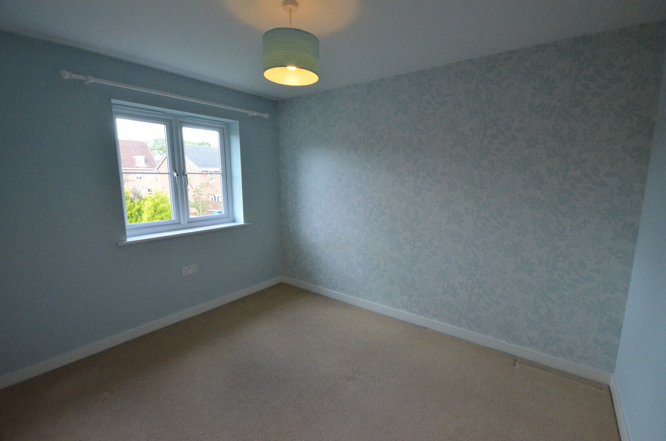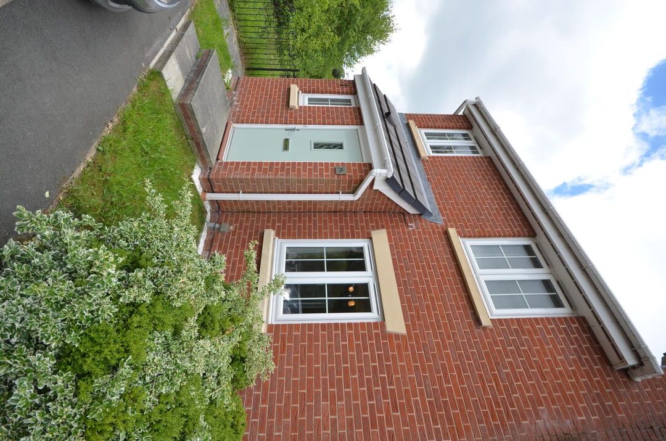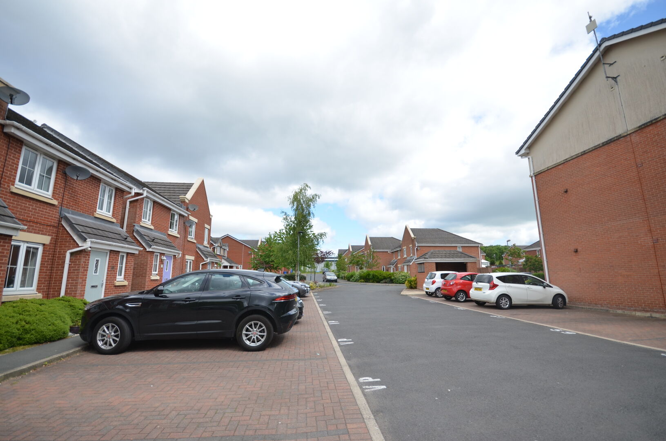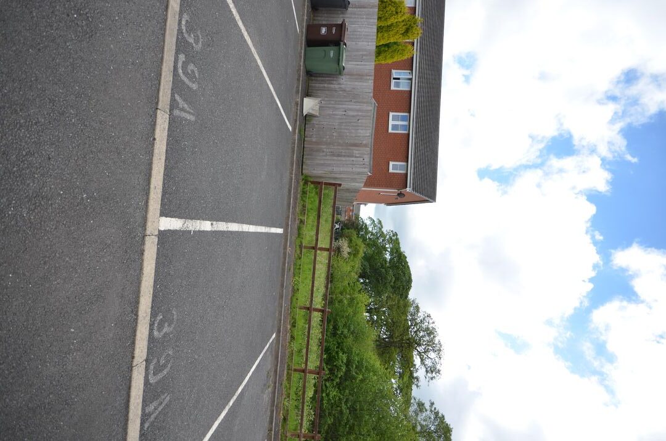Sunningdale Drive, Buckshaw Village, Chorley, PR7
Key Features
- Much Sought After Location - Buckshaw Village
- Immaculate Family Home
- 3 Bedrooms
- Large Living Room
- Dining Kitchen
- Family Bathroom Suite
- Garden
- Parking
- CALL TODAY TO VIEW ON 01254 883819
Full property description
AN IMMACULATE 3 BEDROOM HOUSE IN THE MUCH SOUGHT AFTER 'BUCKSHAW VILLAGE' AREA. This semi detached home must be viewed to fully appreciate its size, plot, location on the quality of the estate as a whole and the quality amenities on offer to residents there. The access is superb for those who commute, with a local train station and excellent access to the M6 motorway network. The house is tastefully decorated and neat throughout. The accommodation comprises; entrance vestibule, ground floor WC, front living room, dining kitchen with understairs store cupboard and patio doors. To the first floor there are 3 good sized bedrooms and a family bathroom suite. Externally the property has a private rear garden and allocated parking (access to the rear) there is also visitor parking to the front. Rare to come to the lettings market - long term rental - CALL DISCOVER PROPERTY MANAGEMENT TODAY TO BOOK A VIEWING!
AVAILABLE FROM MAY 2024
Entrance Vestibule
Ground Floor WC
Living Room
4.8m x 4.57m - 15'9" x 14'12"
Dining Kitchen
4.57m x 2.51m - 14'12" x 8'3"
Stairs & Landing
Bedroom 1
4.06m x 2.61m - 13'4" x 8'7"
Bedroom 2
3.25m x 2.61m - 10'8" x 8'7"
Bedroom 3
3.12m x 1.88m - 10'3" x 6'2"
Family Bathroom
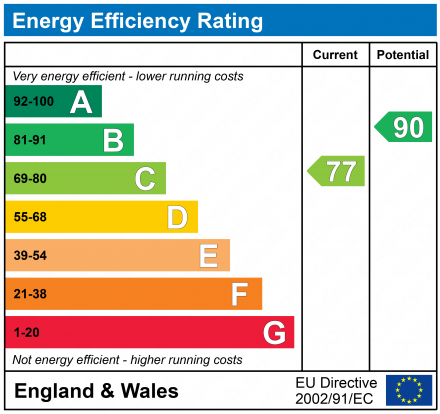
Similar Properties
-
Beaumont Way, Darwen, Lancashire, BB3
Let Agreed£995 pcmMODERN DETACHED HOUSE AVAILABLE NOW! This well presented modern detached house is located in one of Darwen's most sought after areas, the ground...3 Bedrooms3 Bathrooms3 Receptions -
Thompson Street, Padiham, Burnley, Lancashire, BB12
To Let£775 pcmA Superbly Presented, Three bedroom home- In a popular area or Padiham, Burnley. This well maintained property has been newly renovated to an...3 Bedrooms2 Bathrooms1 Reception -
Ivy Terrace, Darwen, Lancashire, BB3
Let Agreed£850 pcmSPACIOUS, THREE BEDROOM FAMILY HOME IN THE WELL REGARDED 'WHITEHALL' AREA OF DARWEN. This beautiful home has been designed to compliment the...3 Bedrooms1 Bathroom2 Receptions
