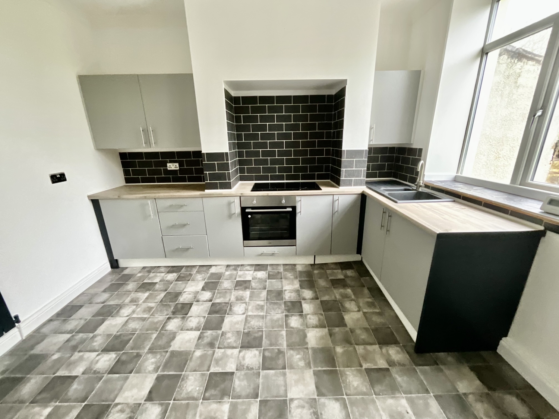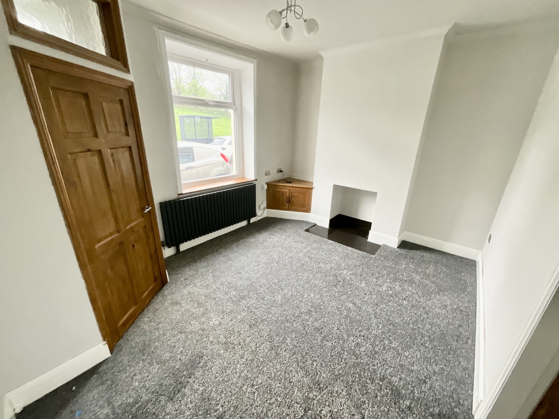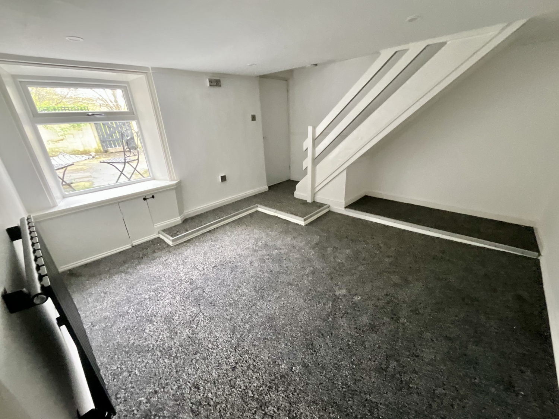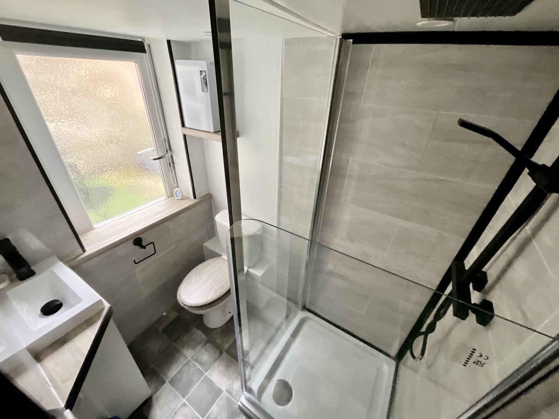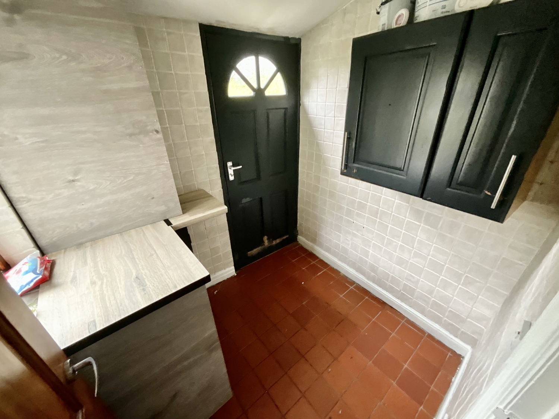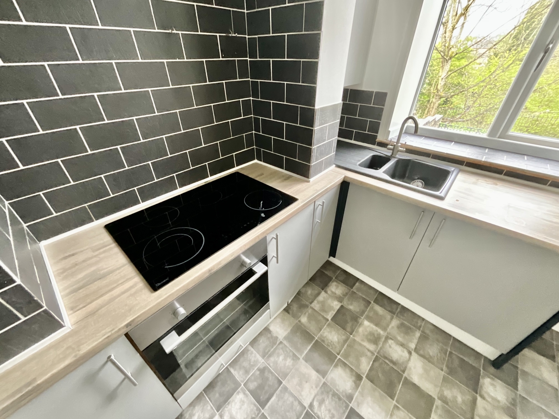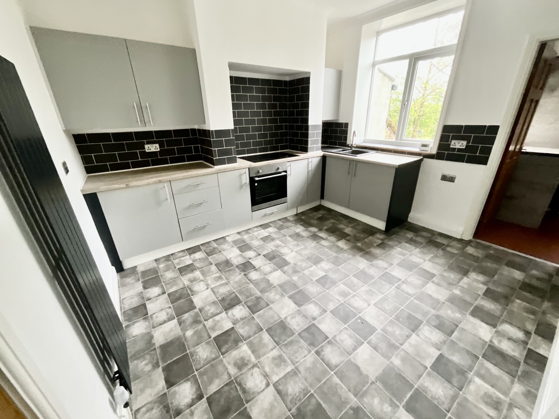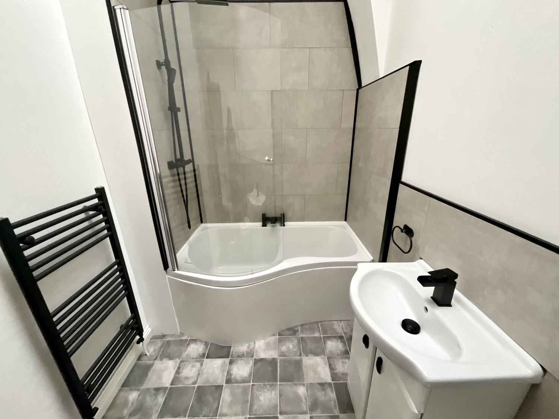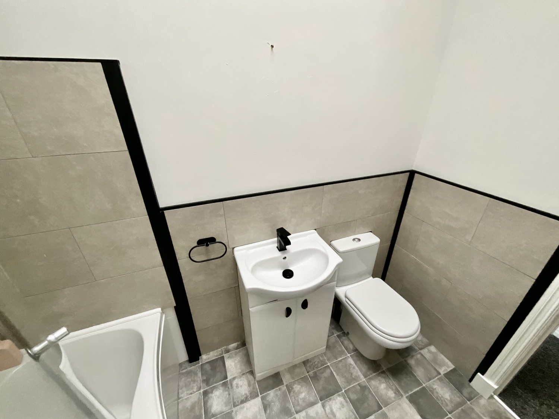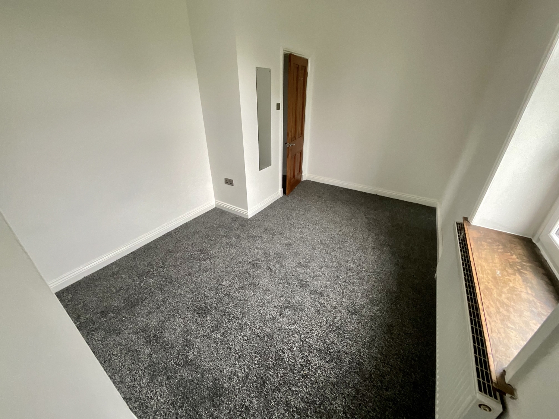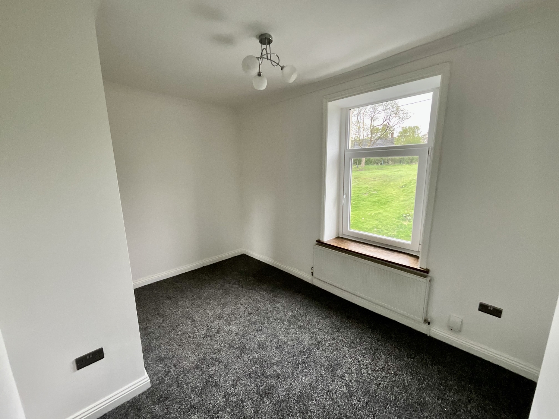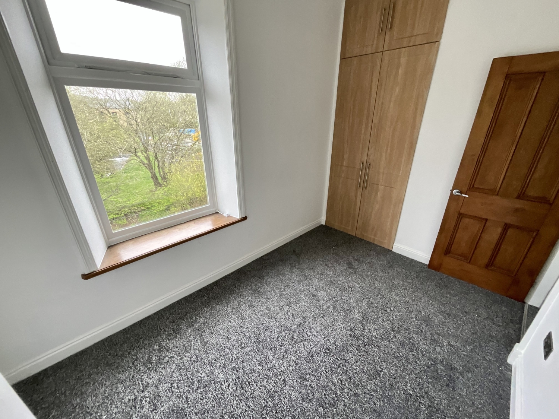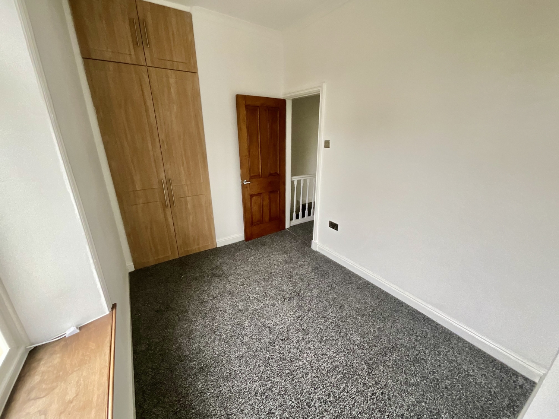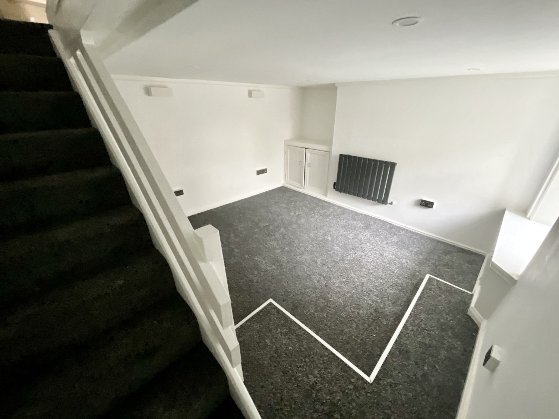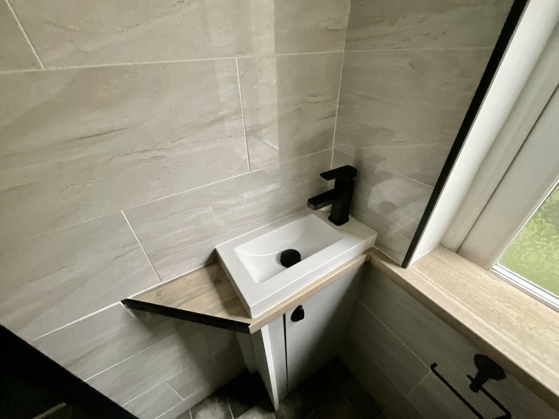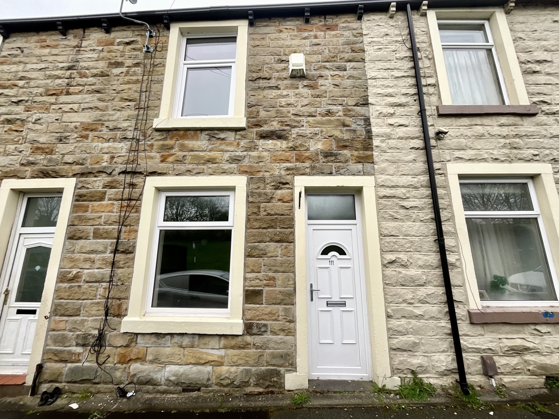Thompson Street, Padiham, Burnley, Lancashire, BB12
Key Features
- 3 Bedroom Padiham home
- Newly refurbished
- Laid over 3 floors
- Stylish First floor Bathroom suite
- Lower ground bedroom with En-suite shower room
- Stunning new fitted kitchen with Electric oven & Hob
- Close distance to amenities & Schools
- private outdoor space to rear
- Available now- Contact us 01254 883819
Full property description
A Superbly Presented, Three bedroom home- In a popular area or Padiham, Burnley.
This well maintained property has been newly renovated to an excellent standard, and boasts an ultra modern bathroom suite & stunning modern fitted Kitchen.
A Superbly Presented, Three bedroom home- In a popular area or Padiham, Burnley.
This well maintained property has been newly renovated to an excellent standard, and boasts an ultra modern bathroom suite & stunning modern fitted Kitchen. The property is laid over 3 floors and comprises of; entrance vestibule, living room, Kitchen, utility room, basement floor bedroom with it's own en-suite shower room, 2 first floor bedrooms and a 3 piece bathroom suite, with bath & overhead shower. The decor and carpets are stylish and the property is ready for a tenant to move in and make it home. Externally there is a good sized yard space to the rear of the property.
The property itself is just a short distance to local amenities, recreational areas & schools.
Available immediately, contact Discover Property Management today to secure a viewing 01254 883819
Living Room
3.3274m x 4.2672m - 10'11" x 14'0"
Kitchen
3.5052m x 3.302m - 11'6" x 10'10"
Utility
1.8288m x 1.7272m - 6'0" x 5'8"
Bedroom 1
4.2926m x 2.8448m - 14'1" x 9'4"
Bedroom 2
2.1844m x 3.3274m - 7'2" x 10'11"
Bathroom
2.4384m x 1.7018m - 8'0" x 5'7"
Bedroom 3
3.3782m x 4.1402m - 11'1" x 13'7"
en - suite
1.6256m x 1.2192m - 5'4" x 4'0"
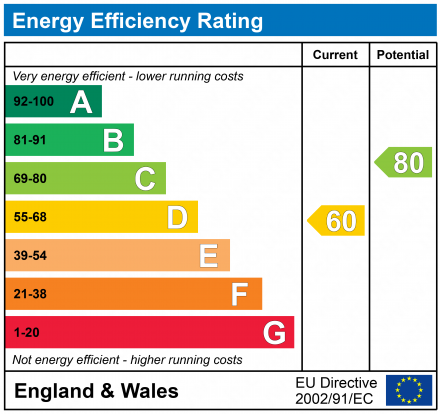
Similar Properties
-
Taylor Street, Clitheroe, Lancashire, BB7
To Let£750 pcmThis mid-terraced home can be found situated on Taylor Street, Clitheroe,and provides excellent access to Clitheroe Town Centre. The property has...3 Bedrooms1 Bathroom2 Receptions -
Dunnyshop Avenue, Accrington, Lancashire, BB5
Let Agreed£695 pcmThree bedroom- spacious home - close to schools and town centre access This well presented family home offers outdoor space, and modern internal...3 Bedrooms1 Bathroom1 Reception -
Stopes Brow, Lower Darwen, Lancashire, BB3
Let Agreed£750 pcmA delightful & well maintained Three-bedroom home in Lower Darwen- with Superb views!Situated in a well regarded area of town, if this spacious...3 Bedrooms1 Bathroom2 Receptions

