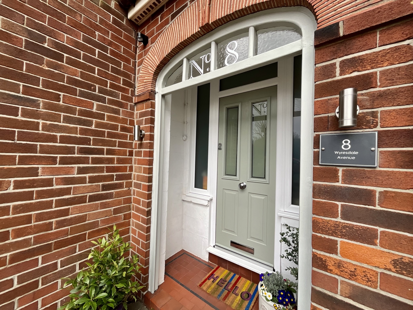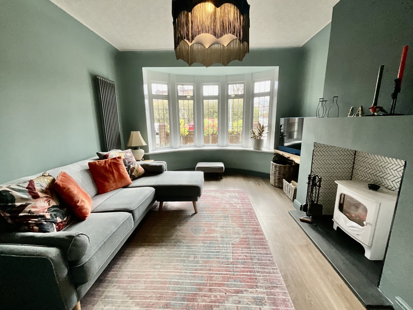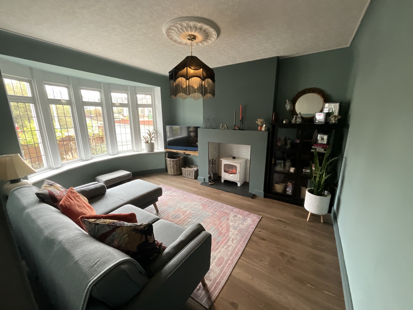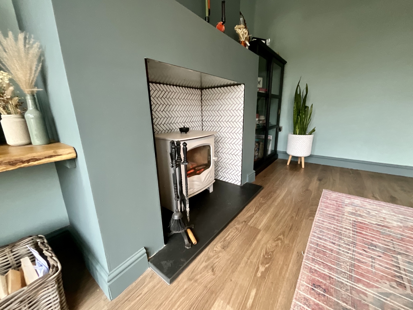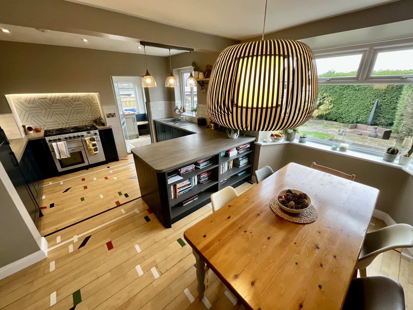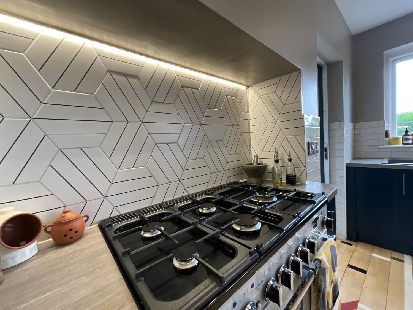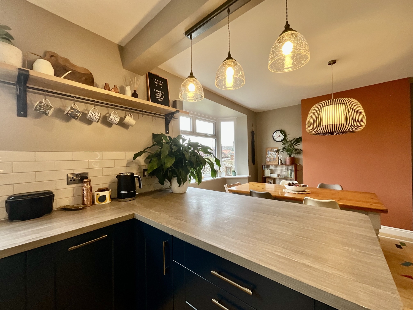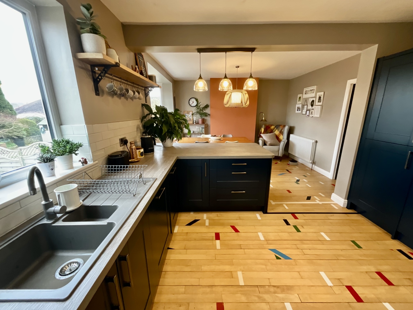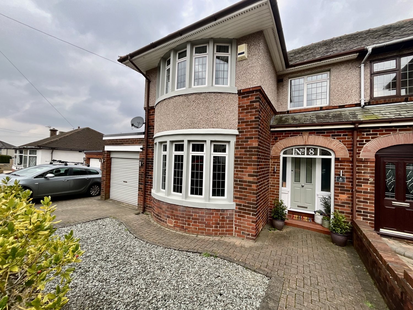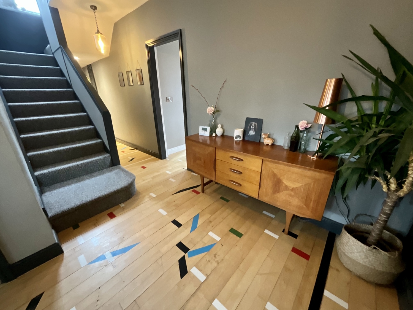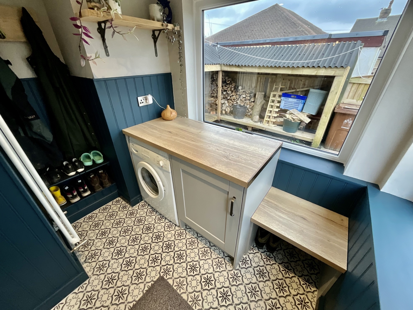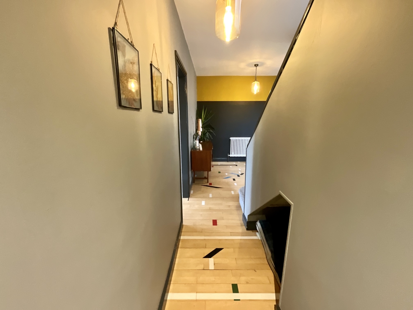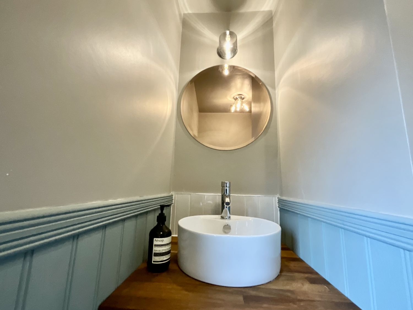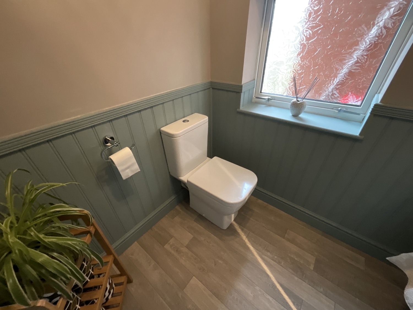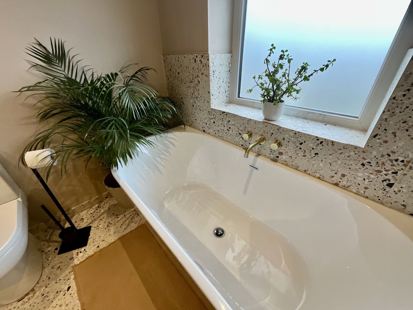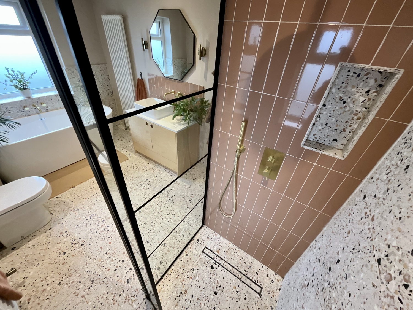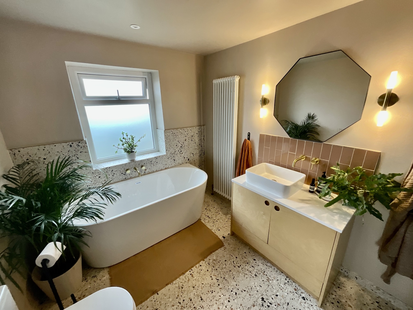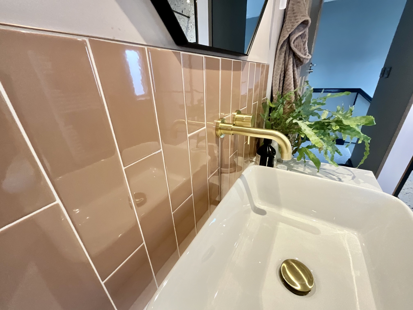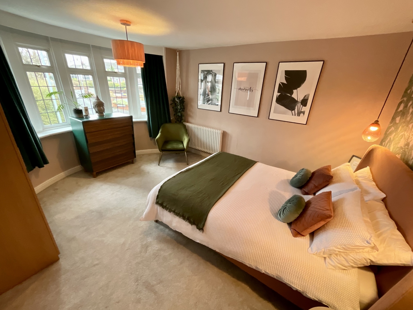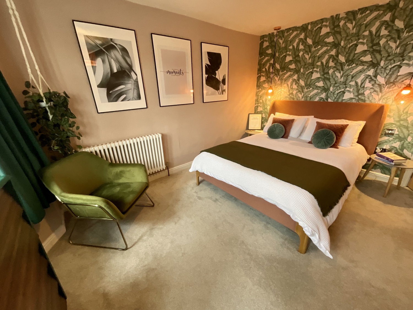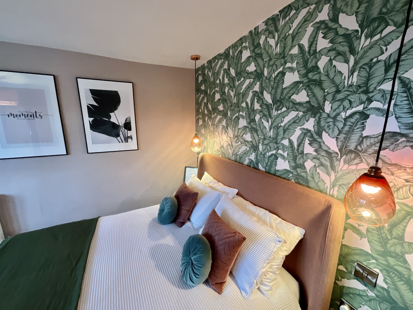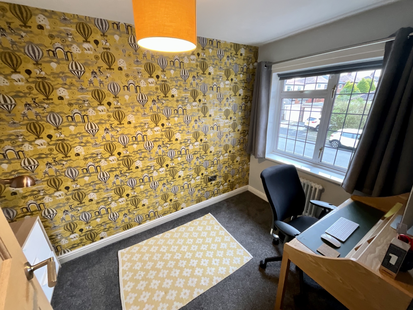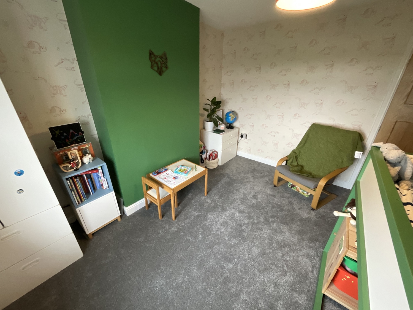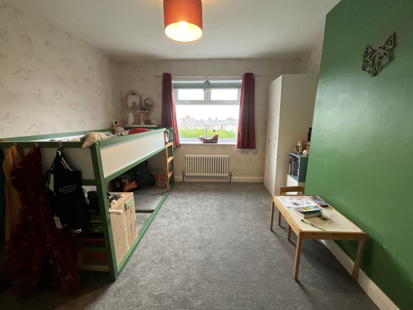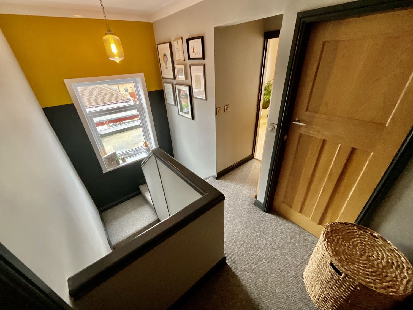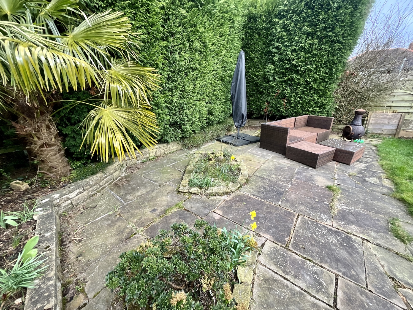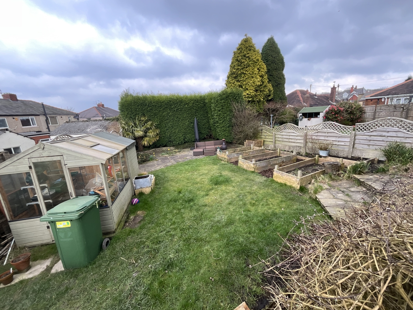Wyresdale Avenue, Accrington, Lancashire, BB5
Key Features
- ONE OF A KIND
- 3 BEDROOM
- SEMI DETACHED
- SPACIOUS FAMILY HOME
- OPEN PLAN KITCHEN DINER
- AVAILABLE MAY 2024
- OFF ROAD PARKING
Full property description
A Spectacular, one of a kind property- embellished in style and boasting both unique & contemporary design elements throughout - available to let.
Being offered to the lettings market is this exceptional 3 bedroom home, where the owners have indulged in refurbishing this classic semi-detached property into a stunning, open-plan & spacious, modern family living space. Complete with driveway, garage, utility room & ground floor w.c; the property is ideal for growing families seeking extra space. Externally there is a generous, split-level garden plot, with planters to grow flowers & vegetables, a wood store, and 2 stone paved patio areas.
On entry to this beautiful home, is a spacious L-shaped hallway, with a eye catching reclaimed wooden flooring which flows through into the open-plan kitchen & dining room- which is complete with integral fridge, freezer, dishwasher & arga-style cooker. To the left of the hallway is the lounge which provides a cosy, relaxing family space- complete with real wood burning stove. To the first floor of the property there are 2 double bedrooms, a third single bedroom/office room & a show-stopping 4 piece bath-suite with walk in shower, free-standing bath tub and a vanity unit.
Viewings are essential to appreciate the space & superb condition of this stunning home. Available May 2024, viewings can be arranged now.
Contact Discover Property Management today 01254 883819
Living Room
4.2926m x 3.5814m - 14'1" x 11'9"
Ground Floor W.C
2.0574m x 1.5748m - 6'9" x 5'2"
Garage
2.6416m x 4.826m - 8'8" x 15'10"
Kitchen
4.2164m x 6.223m - 13'10" x 20'5"
Utility
1.8034m x 2.6162m - 5'11" x 8'7"
Bathroom
2.286m x 3.7592m - 7'6" x 12'4"
Master Bedroom
3.5814m x 3.8354m - 11'9" x 12'7"
Bedroom 2
2.0828m x 3.2766m - 6'10" x 10'9"
Bedroom 3
3.3528m x 3.81m - 11'0" x 12'6"
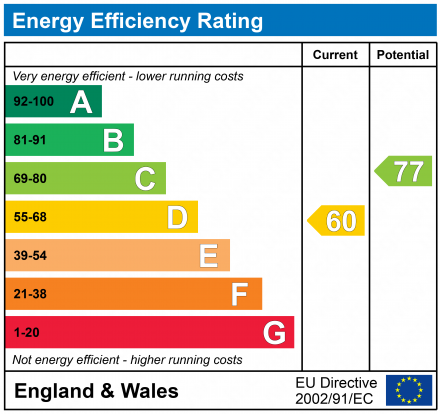
Similar Properties
-
Beaumont Way, Darwen, Lancashire, BB3
Let Agreed£995 pcmMODERN DETACHED HOUSE AVAILABLE NOW! This well presented modern detached house is located in one of Darwen's most sought after areas, the ground...3 Bedrooms3 Bathrooms3 Receptions

