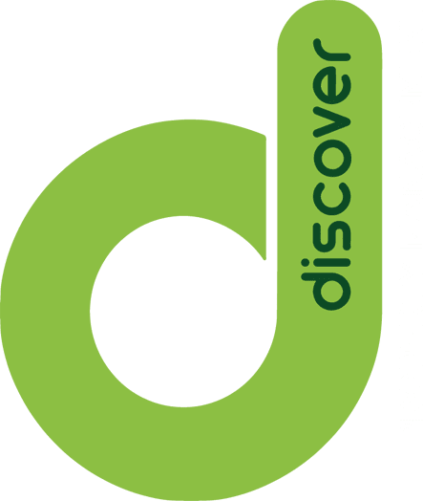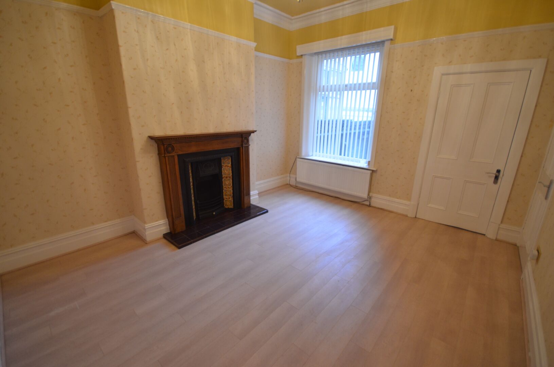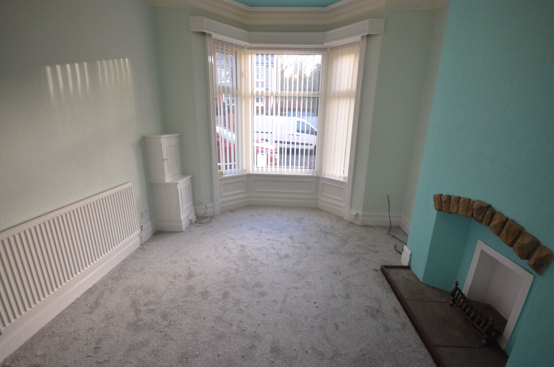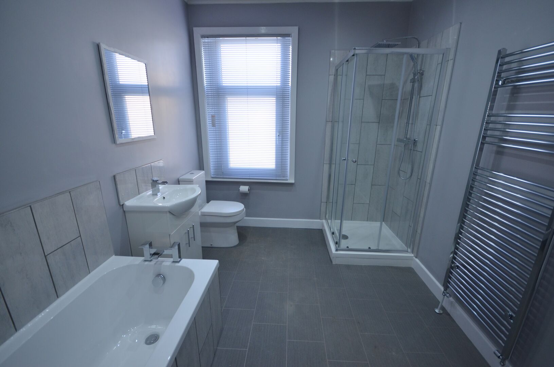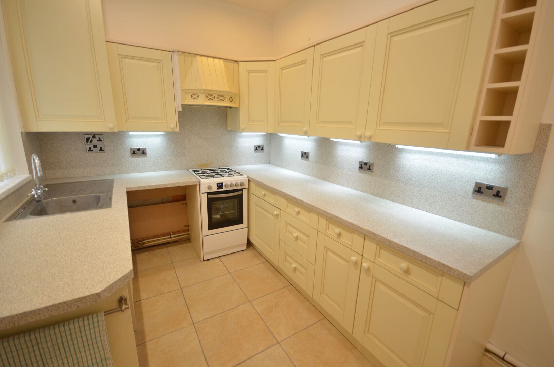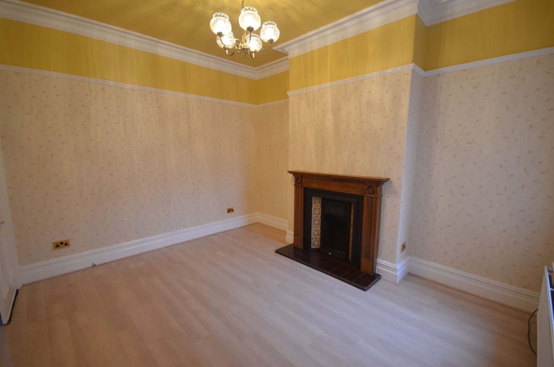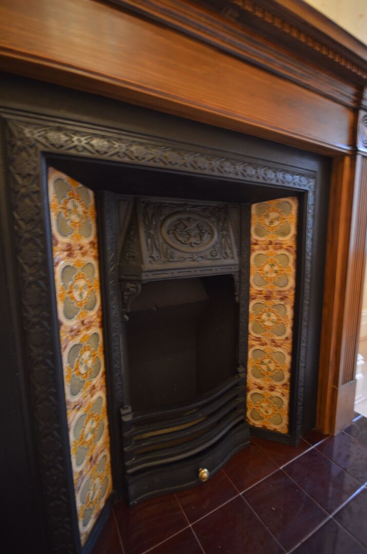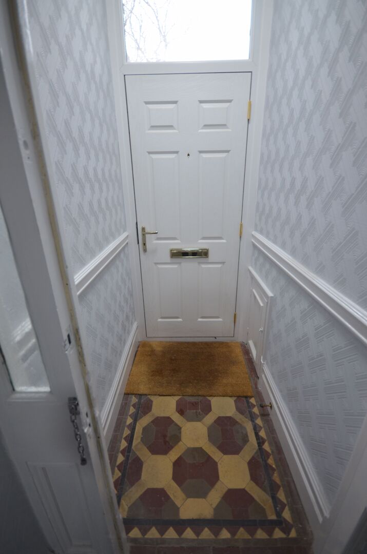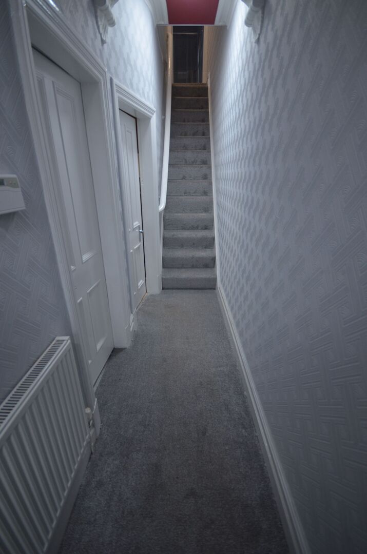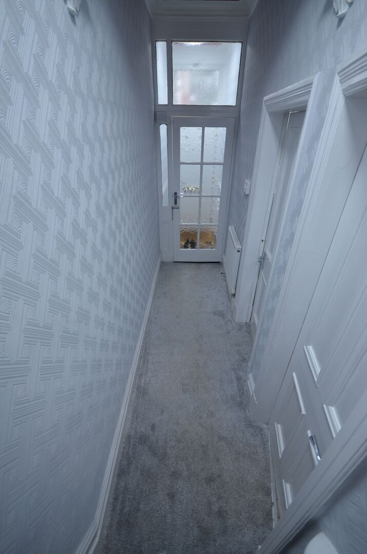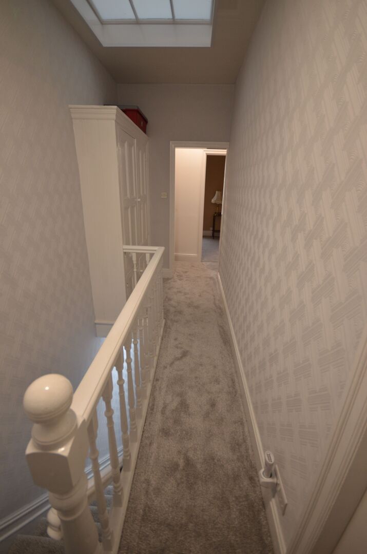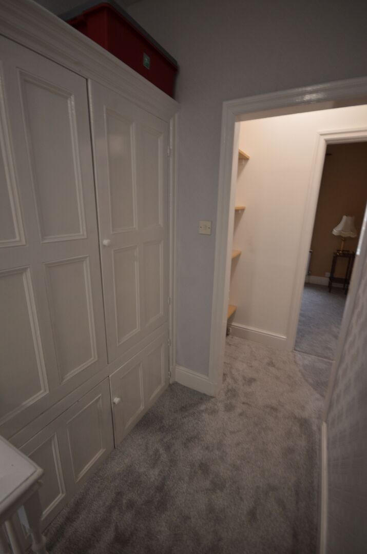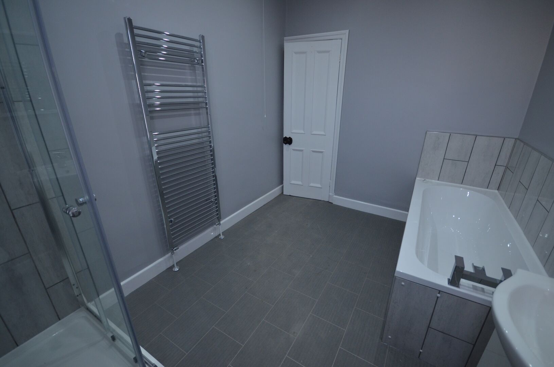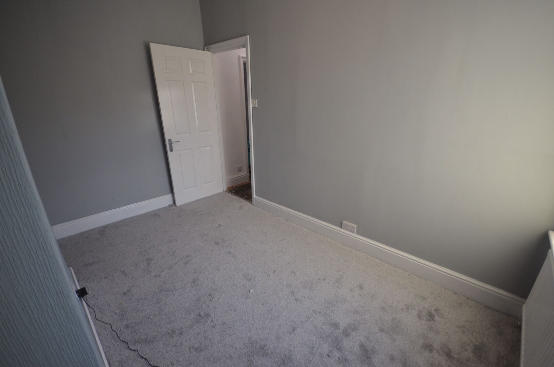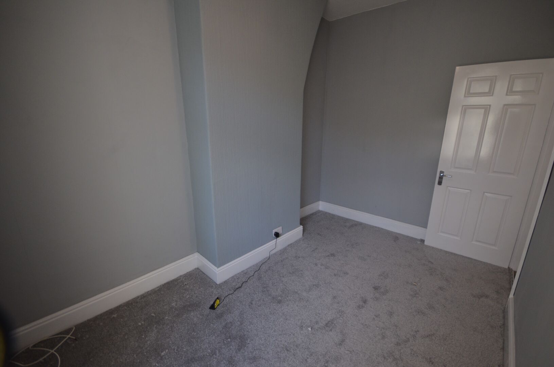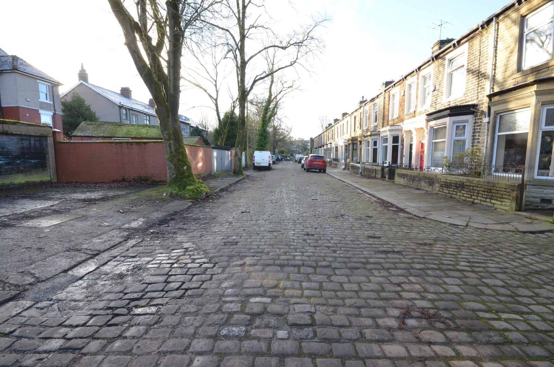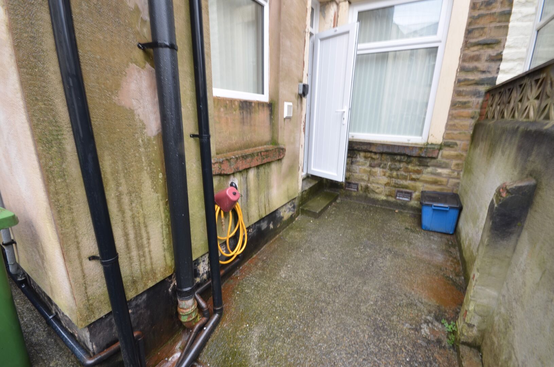Durban Grove, Burnley, Lancashire, BB11
Key Features
- SPACIOUS 3 BEDROOM TERRACED HOME
- SOUGHT AFTER LOCATION
- CHARACTER FEATURES
- 2 RECEPTION ROOMS
- FITTED KITCHEN INC OVEN&HOB
- 4 PIECE BATHROOM SUITE
- WELL PRESENTED THROUGHOUT
- AMPLE STORAGE
- AVAILABLE IMMEDIATLEY
Full property description
A TRULY STUNNING, TRADITIONAL TERRACED HOME- BRIMMING WITH CHARACTER & CHARM! This tasteful, period property boasts a mixture of period features with a twist of stylish modern décor. Nestled amongst a row or terraced houses on a quaint cobbled street, the property is situated in a desirable location and has great access routes into Burnley town centre, motorway network links & is in walking distance to Scott Park.
A TRULY STUNNING, TRADITIONAL TERRACED HOME- BRIMMING WITH CHARACTER & CHARM! This tasteful, period property boasts a mixture of period features with a twist of stylish modern décor. Nestled amongst a row of terraced houses on a quaint cobbled street, the property is situated in a desirable location and has great access routes into Burnley town centre, motorway network links & is in walking distance to Scott Park. The home is spacious and the layout comprises of; entrance vestibule with tiled flooring, hallway which leads to the 2 good sized ground floor reception rooms, fitted kitchen (which include freestanding oven), 3 first floor bedrooms, a 4 piece bathroom suite & a landing space with ample storage. The property benefits from quality carpets & floor coverings. Externally there is a neatly paved garden forecourt and a private enclosed yard to the rear. Viewings can be secured by registering your interest with our team 01254 883819. Available now.
Entrance Vestibule
Entrance Hallway
Front reception room
3.63m x 3.38m - 11'11" x 11'1"
Reception 2
4.04m x 3.58m - 13'3" x 11'9"
Kitchen
3.25m x 2.34m - 10'8" x 7'8"
Bathroom
3.32m x 2.39m - 10'11" x 7'10"
Bedroom 1
4.09m x 2.89m - 13'5" x 9'6"
Bedroom 2
3.65m x 2.39m - 11'12" x 7'10"
Bedroom 3
2.69m x 2.03m - 8'10" x 6'8"
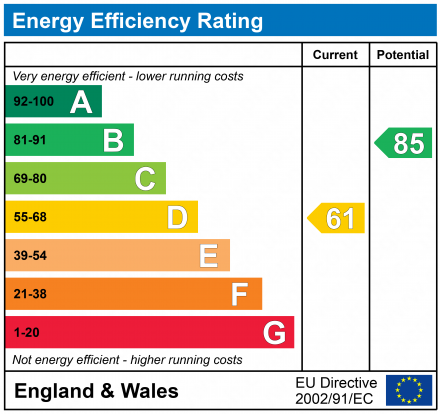
Similar Properties
-
Dunnyshop Avenue, Accrington, Lancashire, BB5
Let Agreed£695 pcmThree bedroom- spacious home - close to schools and town centre access This well presented family home offers outdoor space, and modern internal...3 Bedrooms1 Bathroom1 Reception -
126 Manor Street, Accrington
Let Agreed£750 pcmA LARGE 3 BEDROOM TERRACED HOME- SITUATED AT THE TOP OF MANOR STREET, ACCRINGTON. This exceptionally well presented home, is brimming with...3 Bedrooms1 Bathroom2 Receptions -
Garden Street, Great Harwood, Lancashire, BB6
Let Agreed£650 pcmMODERN, THREE BEDROOM HOME- IN GREAT HARWOOD!This quality home has been modernised throughout and must be viewed to be fully appreciated. The...3 Bedrooms1 Bathroom2 Receptions
